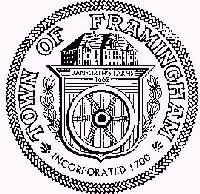ZONING BY-LAW
TOWN OF FRAMINGHAM, MASSACHUSETTS
JULY, 1997
(REPRINTED: SEPTEMBER, 1997)
FRAMINGHAM PLANNING BOARD
Sidney Gorovitz, Chairperson
Helen Lemoine, Vice Chairperson
Dana Cunningham, Clerk
Susan P. Bernstein
Laurence W. Marsh
Edwin W. Briggs, Associate Member
TABLE OF CONTENTS
I. GENERAL I-1
A. Authority 1 B. Purpose 1 C. Basic Requirements 1 D. Non-Conformity 1 E. Definitions 1
II. ESTABLISHMENT OF DISTRICTS II-1
A. Classes of Districts 1 B. Incorporation of the Zoning Map 1 C. Boundaries of Districts 1 D. Building Code And Fire Limits 1
III. USE AND DIMENSIONAL REGULATIONS III-1
A. Single Residence 1 B. General Residence 6 C. Business Districts 7
D. Office And Professional Districts 13 E. Planned Reuse 14 F. Light Manufacturing District 16 G. General Manufacturing Districts 17 H. Floodplain Districts 18 I. Open Space And Recreation District 20 J. Planned Unit Development District 21 K. Geriatric Care/Elderly Housing District 30 L. Technology Park District 32 M. Adult Uses Districts 35
IV. SPECIAL REGULATIONS IV-1
A. General Parking Regulations 1
B. Off-Street Parking 2
C. Off-Street Loading 9
D. Service Stations And Outdoor Auto Sales 10
E. Fur Farms And Kennels 11 F. Accessory Uses 12 G. Dimensional Regulations 13
H. Supplemental Regulations 18
J. Automatic Carwash and/or Self-service Carwash 28 K. Highway Overlay District Regulations 30
L. Wireless Communications Facilities 43
V. ADMINISTRATION V-1
A. Enforcement 1 B. Building Permit 1 C. Certificate Of Occupancy 1 D. Board Of Appeals 2 E. Special Permits 3
F. Variances 5
G. Repetitive Petition 7 H. Penalty 7 I. Separability 7 J. Amendment 7 K. Effective Date 7 L. Notification Of Public Hearings 7
VI. DESCRIPTION OF BOUNDARIES OF ZONING DISTRICTS VI-1
Explanatory Notes Regarding Zoning Map 1 Map Amendments Since 1986 2
APPENDIX 1 - LAWS AND REGULATIONS GOVERNING LAND USE A1-i
APPENDIX 2 - NUISANCE BY-LAW A2-i
APPENDIX 3 - SIGN BY-LAW (New Sign By-Law Is Not Provided Herein) A3-i
APPENDIX 4 - HANDICAPPED PARKING A4-i
APPENDIX 5 - SIGN AND ZONING BY-LAW VIOLATIONS A5-i
APPENDIX 6 - ILLUSTRATIONS OF DIMENSIONAL REGULATIONS A6-i
APPENDIX 7 - LEVEL OF SERVICE (LOS) A7-i
APPENDIX 8 - FRAMINGHAM WETLANDS PROTECTION BY-LAW A8-i
APPENDIX 9 - DEMOLITION DELAY BY-LAW/HISTORIC DISTRICTS A9-i
APPENDIX 10 - PUBLIC WAY ACCESS PERMIT A10-i
TABLES
LISTING OF ZONING BY-LAW AMENDMENTS SINCE 1986 a
TABLE OF OFF-STREET PARKING REGULATIONS IV-2
PARKING TABLE IV-5
TABLE OF OFF-STREET LOADING REGULATIONS IV-9
TABLE OF DIMENSIONAL REQUIREMENTS IV-13
BUILDING HEIGHT LIMITATIONS IN HIGHWAY OVERLAY DISTRICTS IV-35
SCHEDULE OF FAR BONUSES IN HIGHWAY OVERLAY DISTRICTS IV-40
TABLE OF MAP SYMBOLS VI-1
MINIMUM LOT SIZE PER ZONING DISTRICT VI-1
LISTING OF ZONING MAP AMENDMENTS SINCE 1986 VI-2
LEVEL OF SERVICE MEASURES A7-i
VEHICLE/CAPACITY RATIOS AND VEHICLE DELAY A7-i
ILLUSTRATIONS
ILLUSTRATION OF STALL AND AISLE DIMENSIONS IV-6
LOT AREA CALCULATIONS FOR IRREGULARLY SHAPED LOTS A6-i
LOT FRONTAGE AND WIDTH CALCULATION A6-ii
LOT FRONTAGE EXCEPTION IN R-3 AND R-4 DISTRICTS A6-iii
DETERMINATION OF SETBACK DISTANCES A6-iv
SITE CLEARANCE AT CORNER LOTS A6-v
